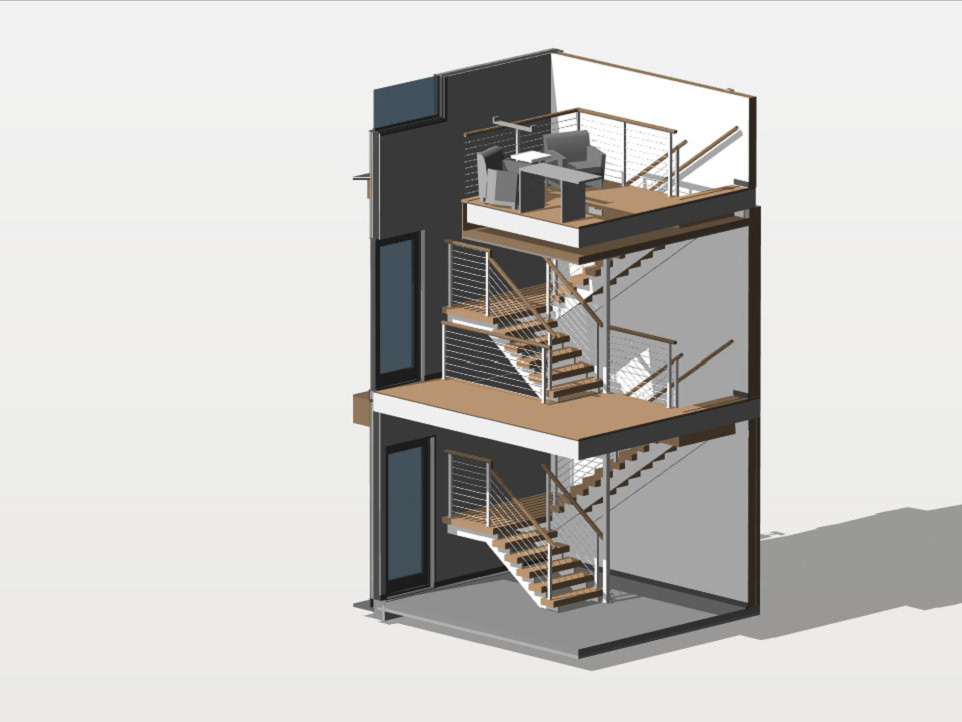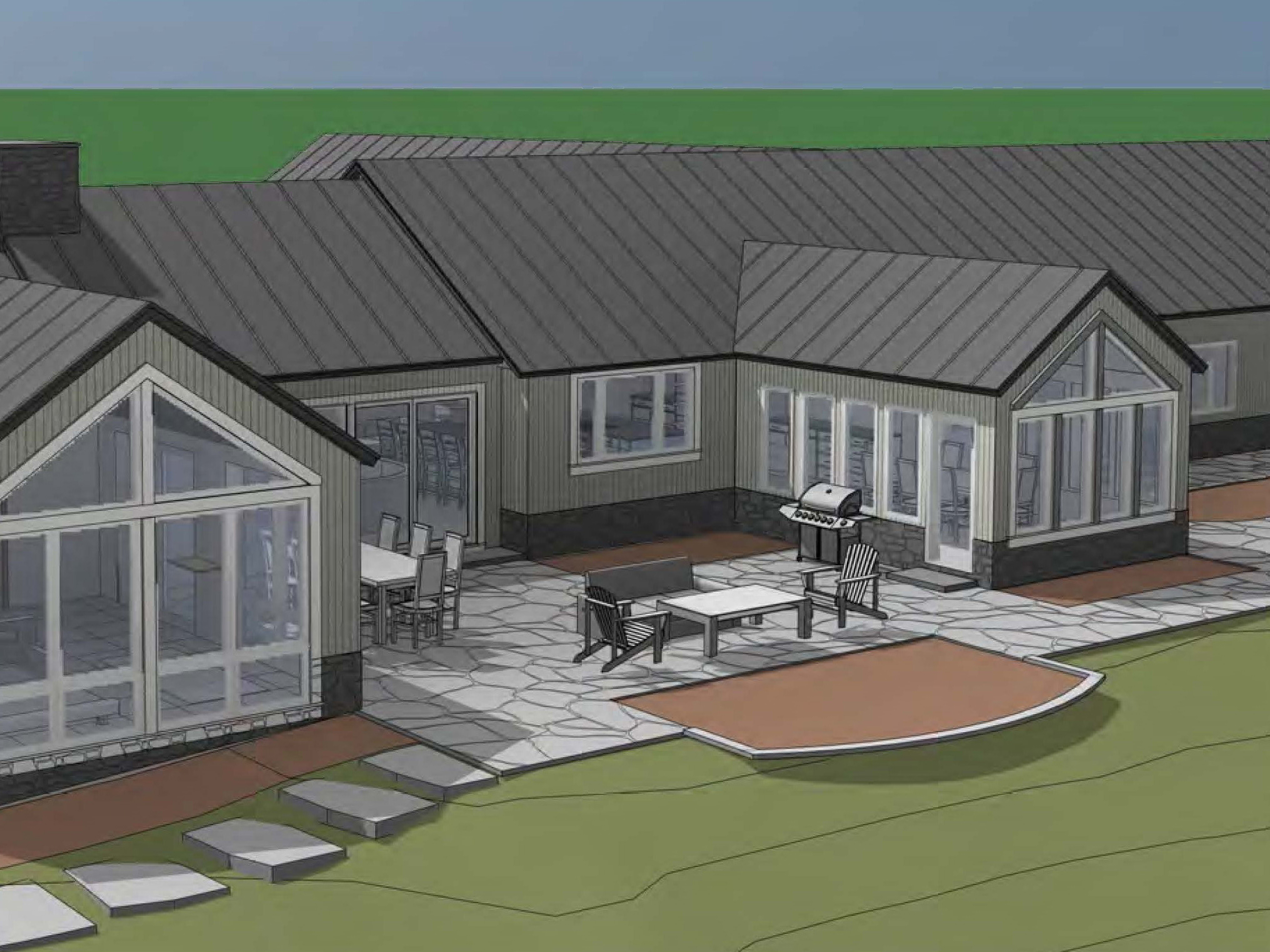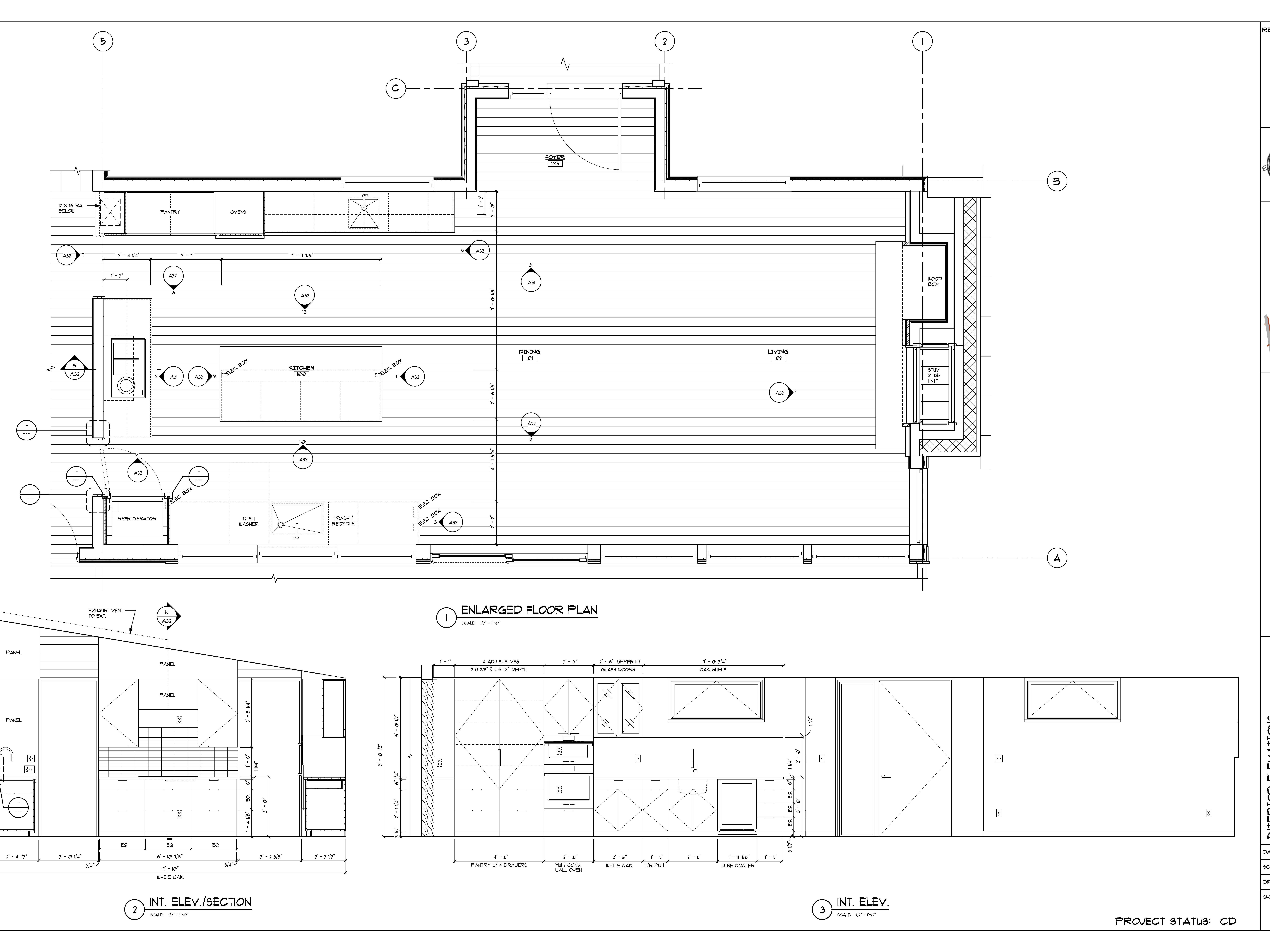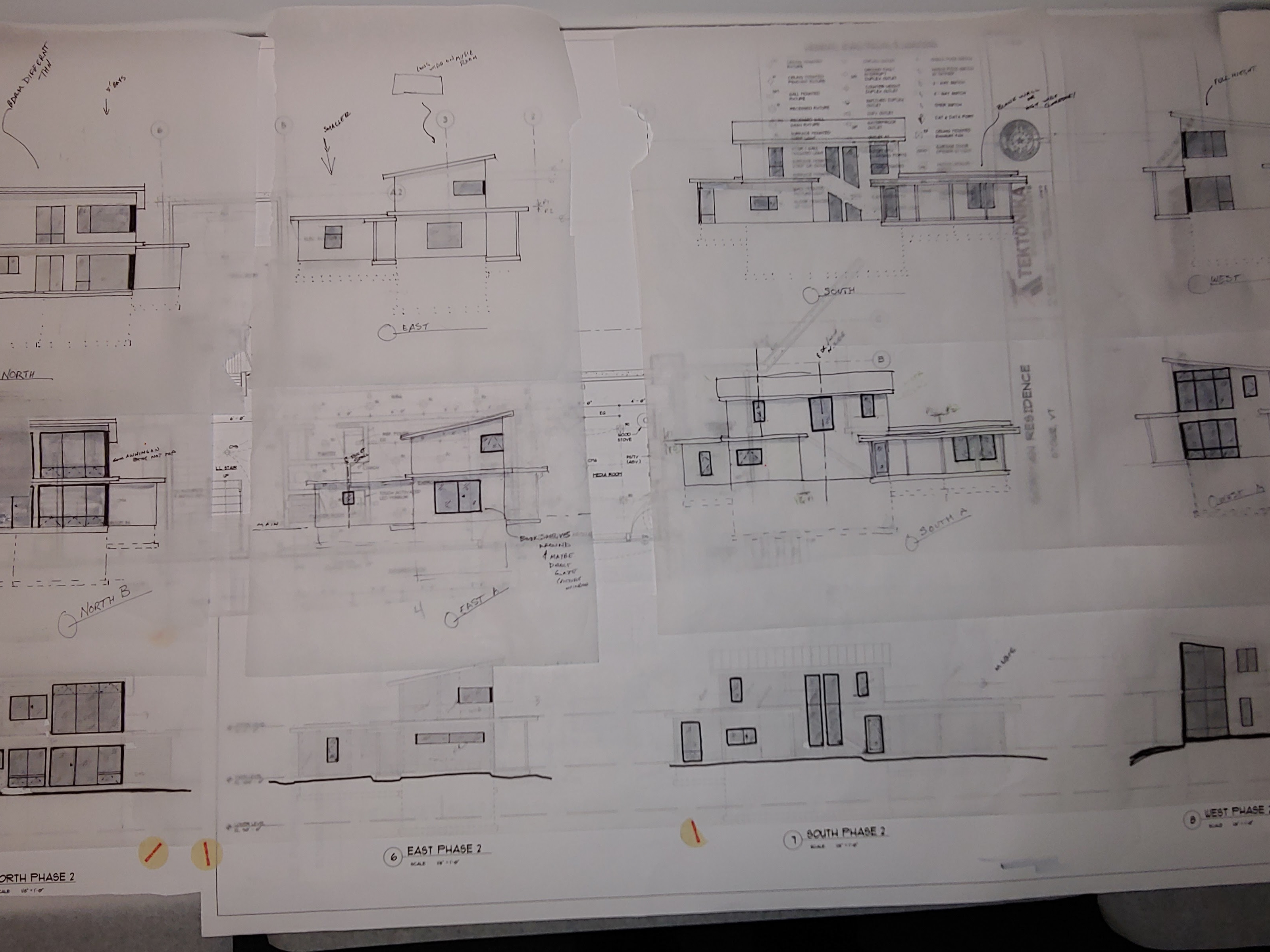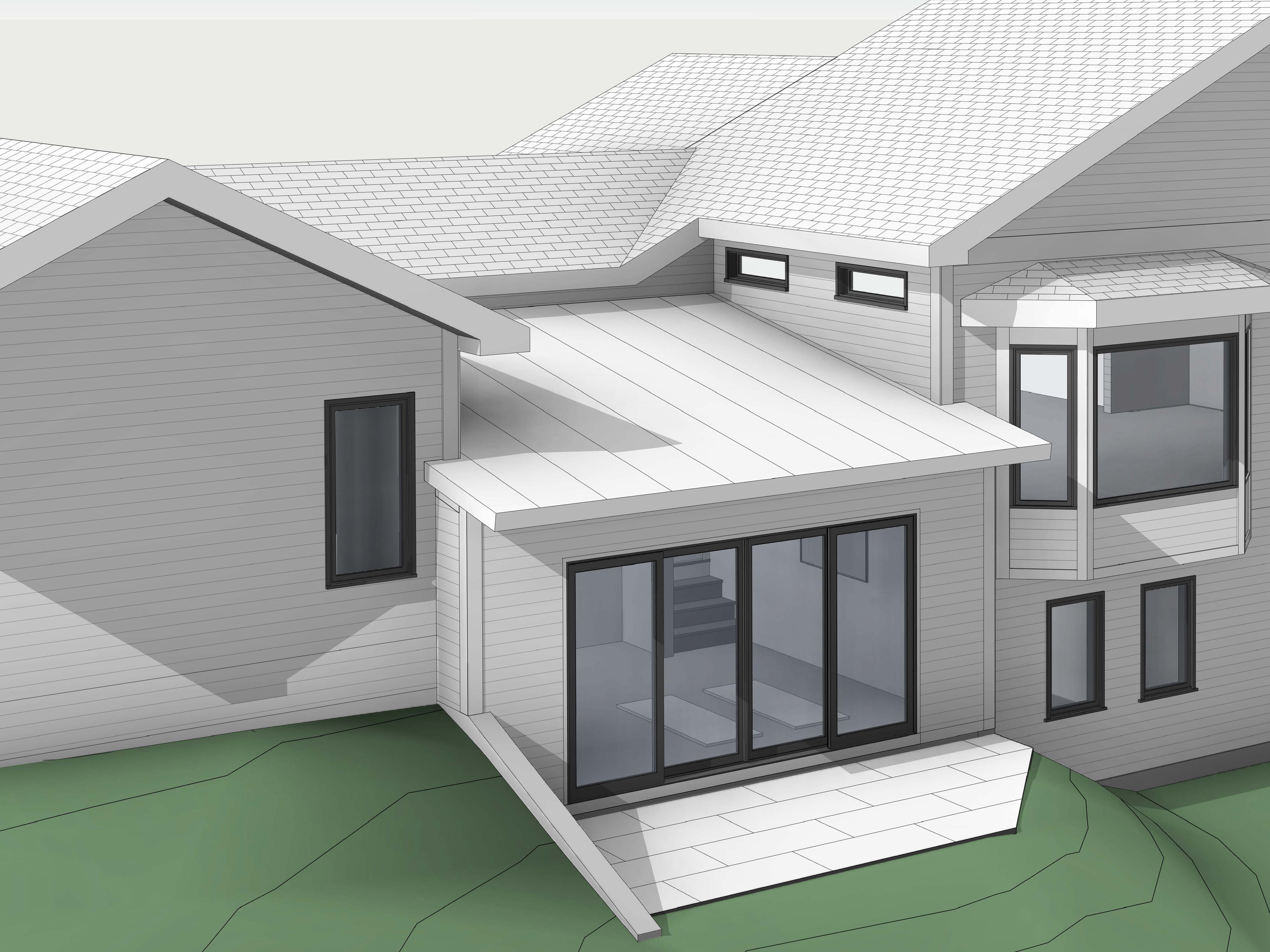Project: As-built drawings created per client request to determine whether or not to proceed to schematic design for a renovation. This client was thrilled and has given go-ahead for the Schematic Design of the renovation. Work done at Tektonika Studio Architects. Client name redacted
Role: sole draftsperson
Software: Autodesk Revit (all CAD and Modeling), Adobe InDesign for page composition
