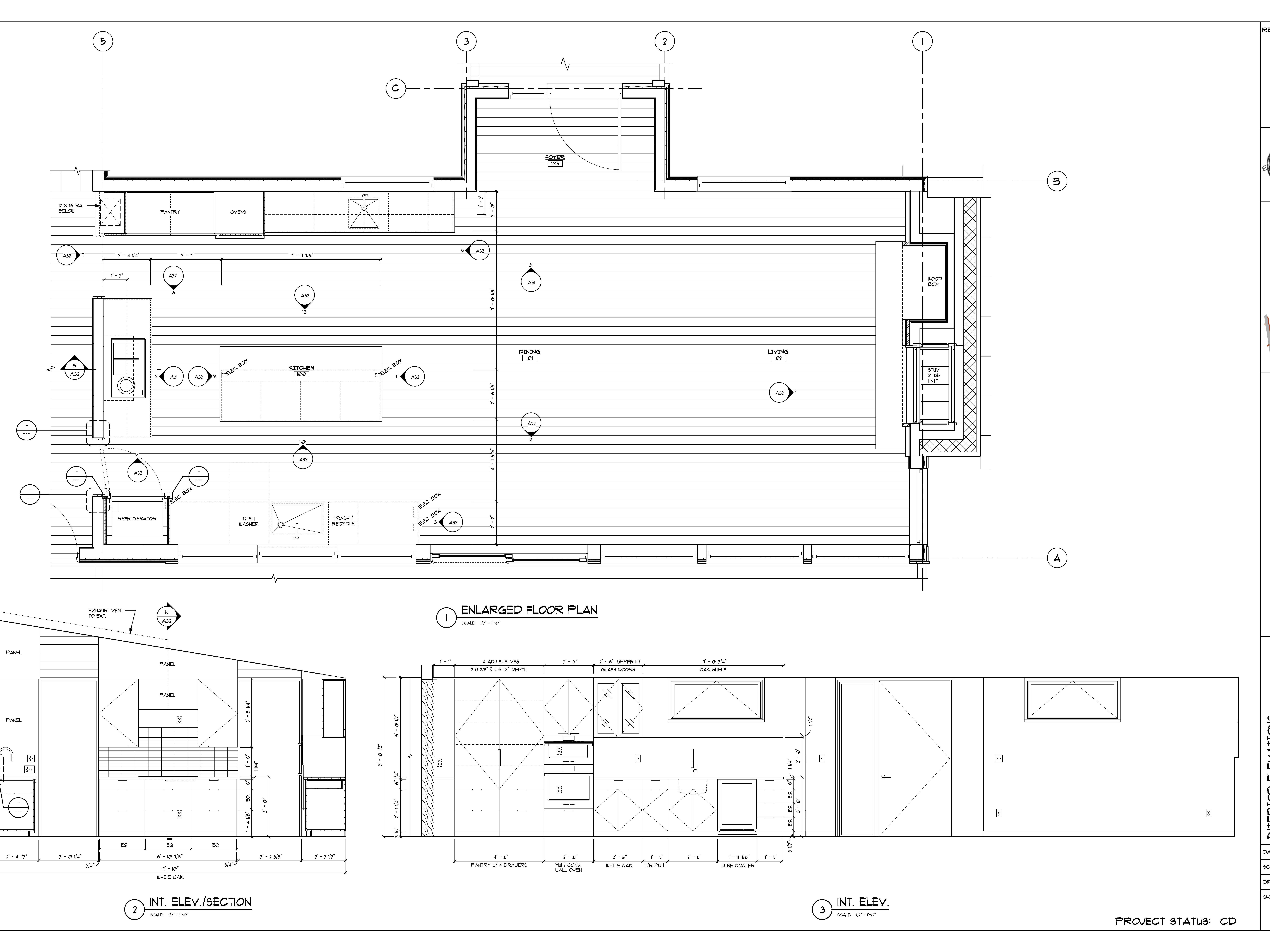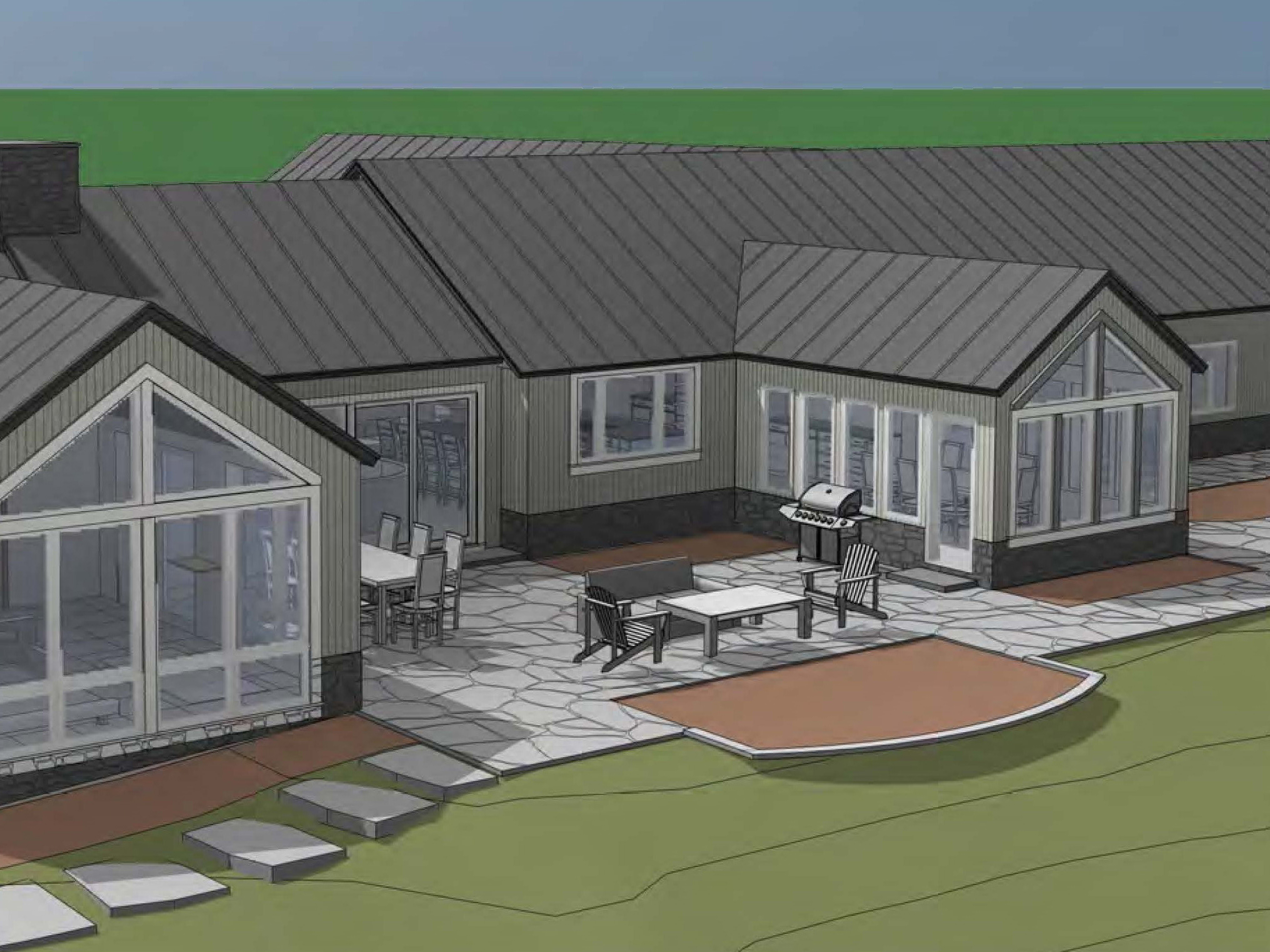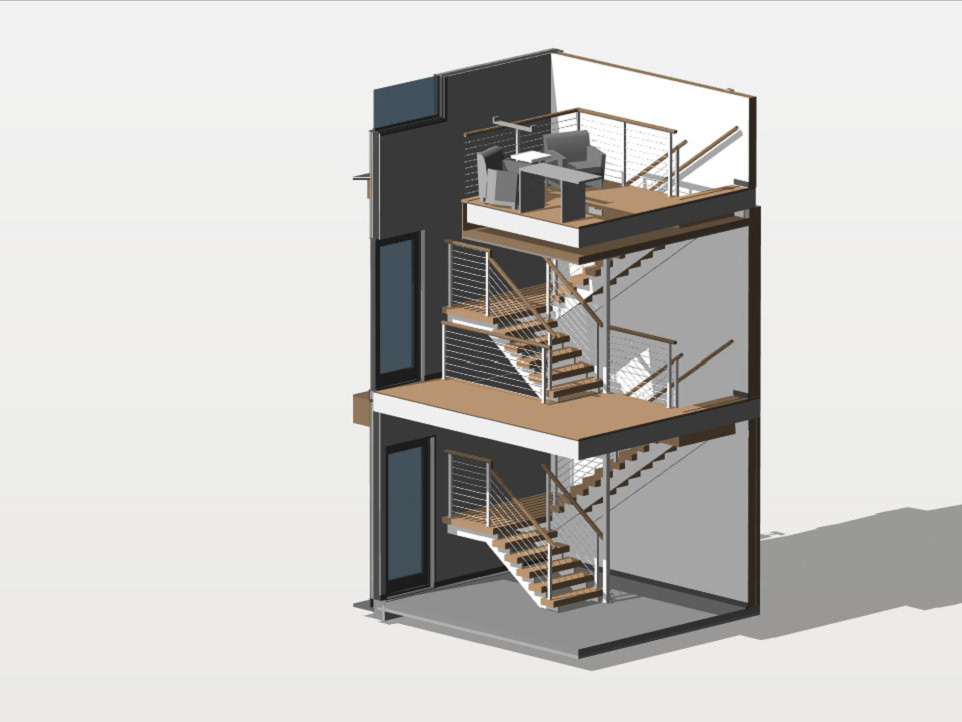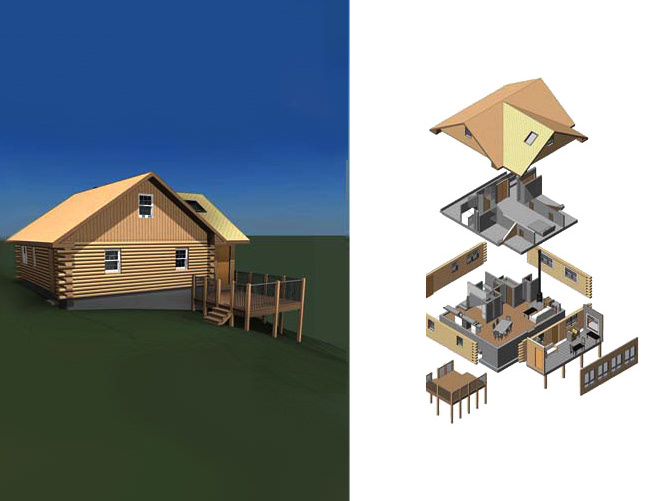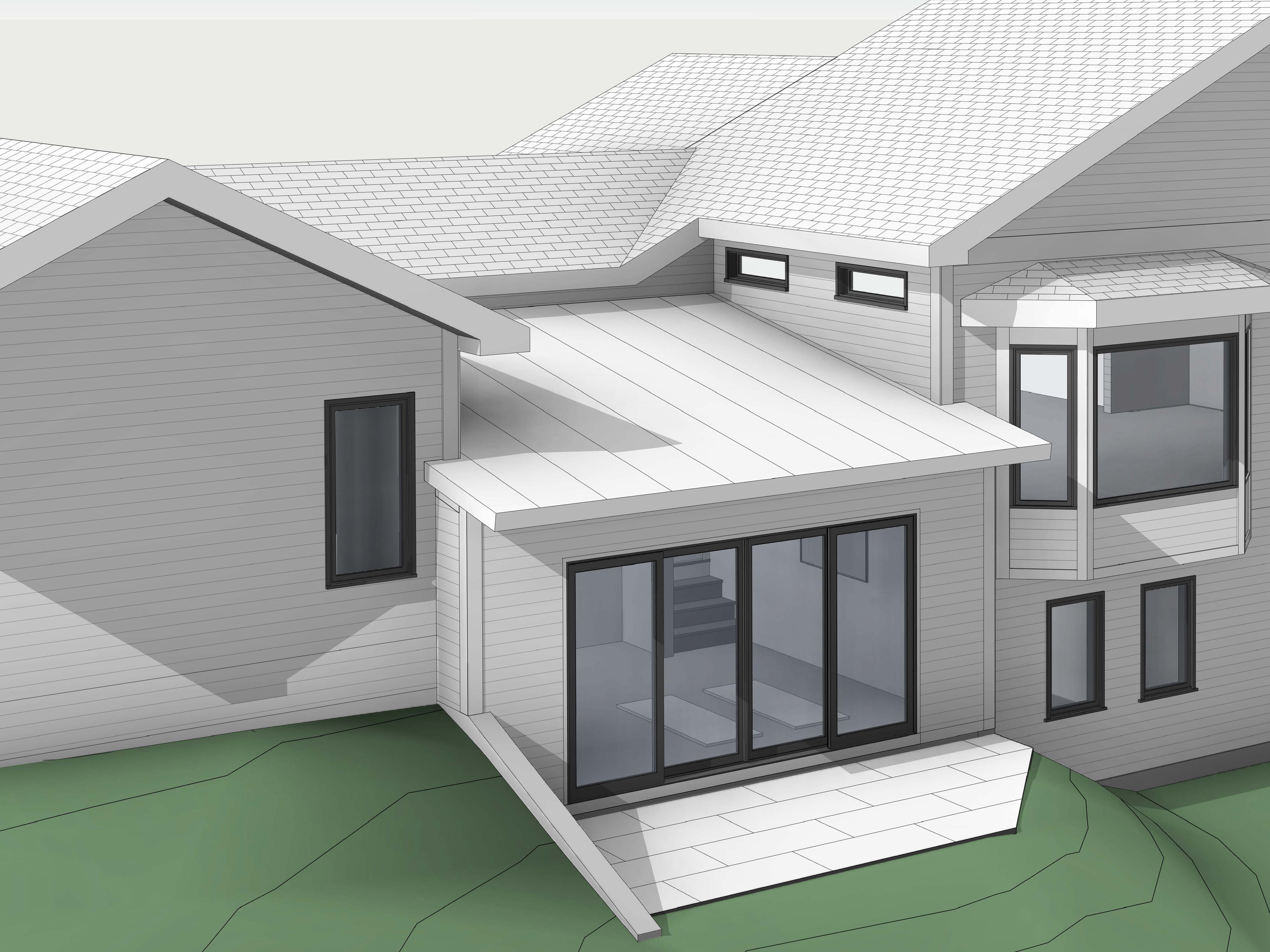Purpose: Show one (of many) method(s) used for the initial window study. This employs using the Revit facade printed to scale and then rough scaled line sketches on trace over the facade to expedite getting the feel. This facade took a couple more iterations of studies than shown here to get the final product.
Role: Designer
Tools: trace paper, pencil, pen, digital print
