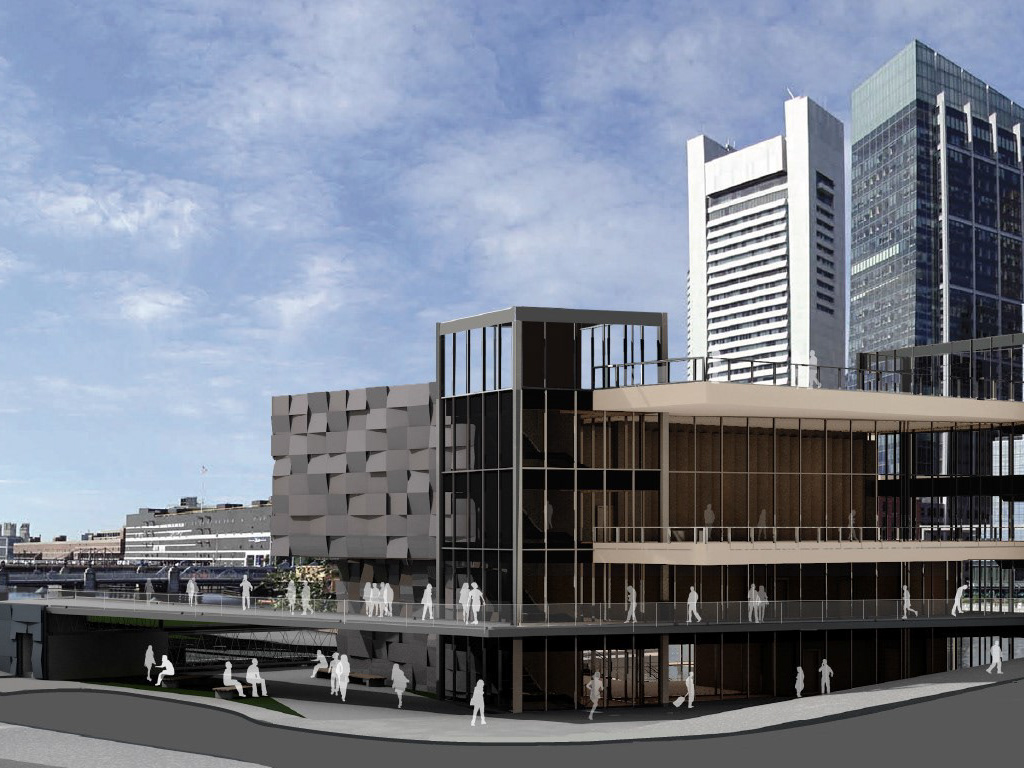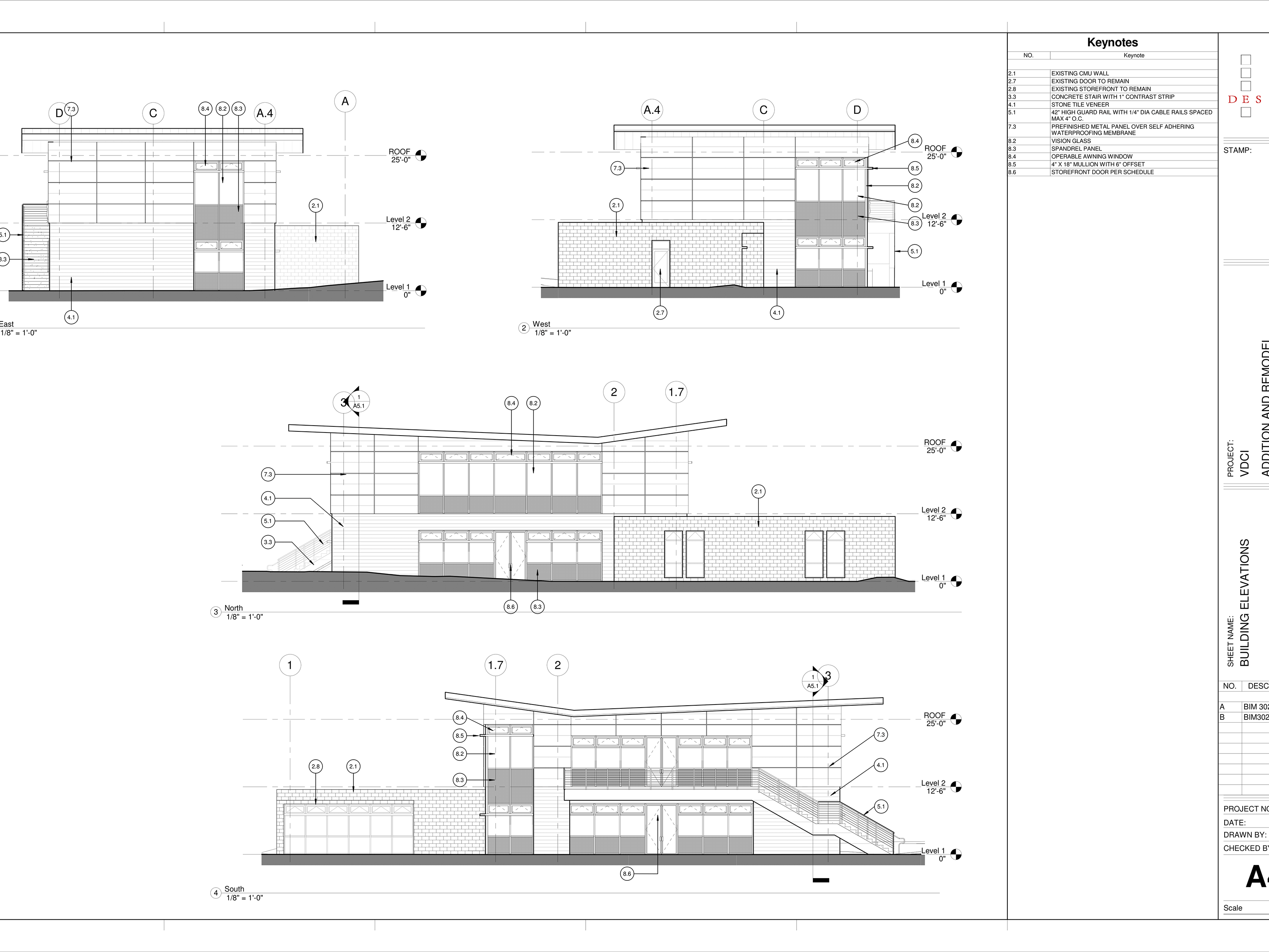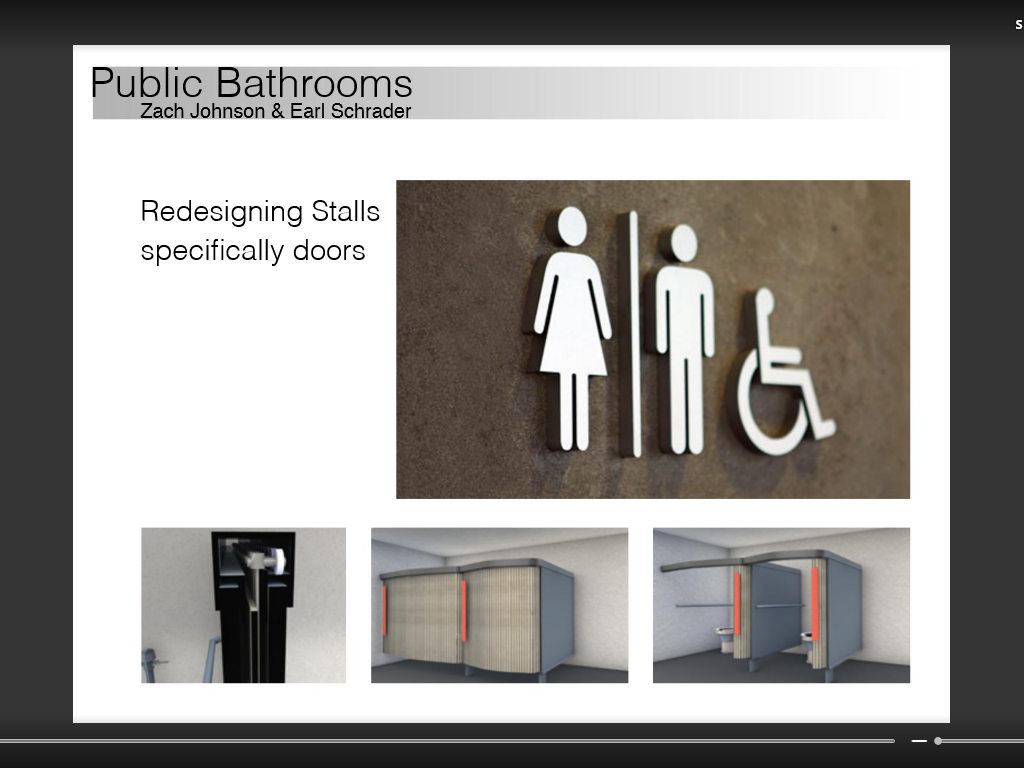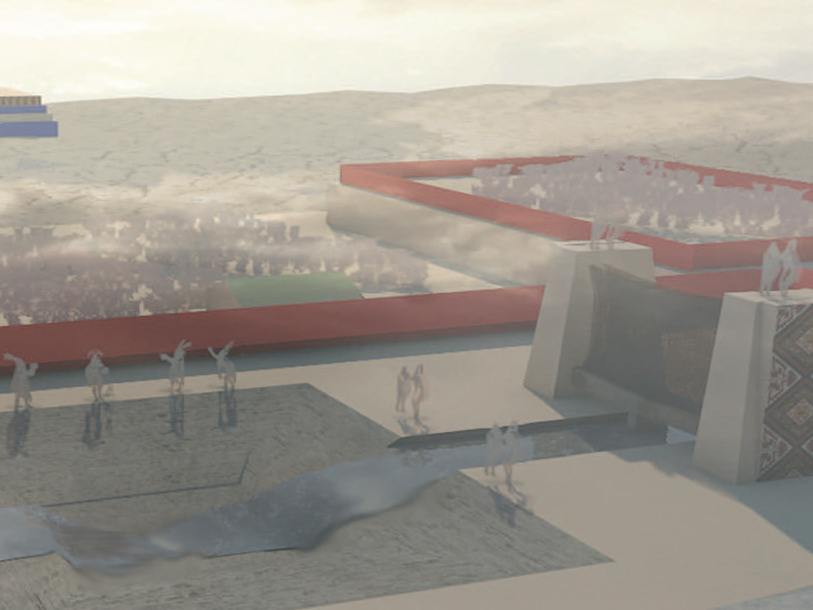Event Center top left Codesigned primarily by Alex and Earl, rendered in Revit - Earl, post-production Photoshop (people and grasses) - Alex; site on right - Greg
Images of the event center on left were rendered in Revit with post-production in Photoshop (trees, people, grass)-Earl; interior renders done in Revit-Earl; diagrammatic plan and table- Alex
Building design/modeling top left image and Photoshop post-production -Earl; Codesigned- Alex/Earl, Section top right and Photoshop post-production -Alex, site bottom right - Greg
Building design/modeling - Alex, Top left rendering- Earl, Section top right-Alex, site bottom right - Greg
Building design / modeling-Mariela, Photoshop post-production-Earl, Section top left and Photoshop post-production-Mariela, site bottom right - Greg
Building designed/modeled/rendered in Revit and Photoshop post-production-Earl, Top right section and Photoshop post-production/diagram - Alex, site image bottom right - Greg



